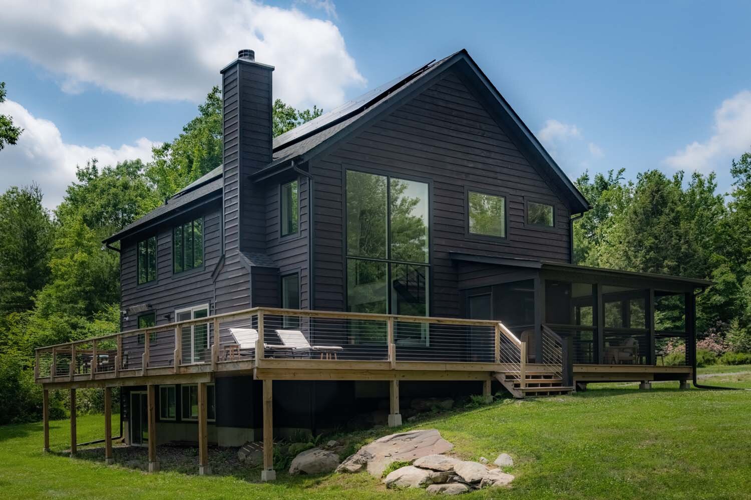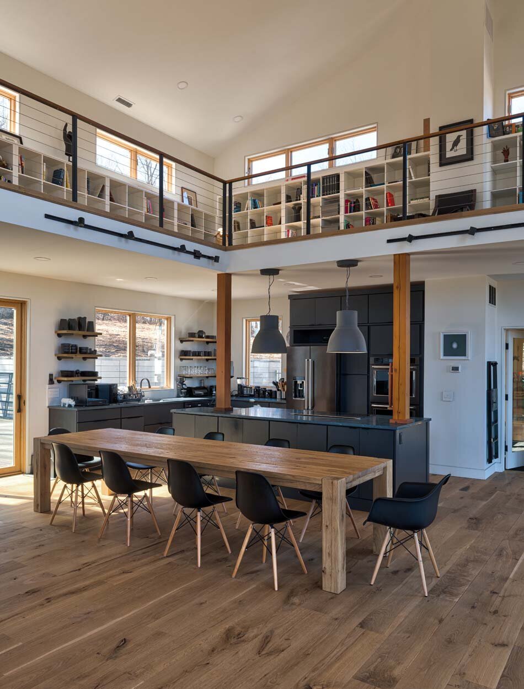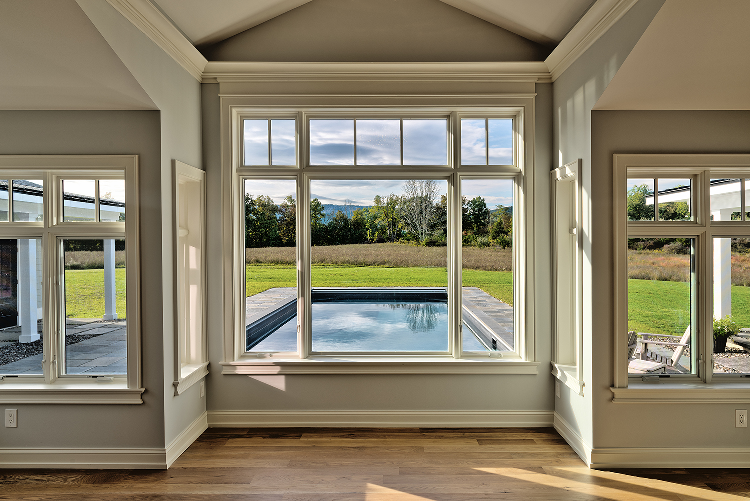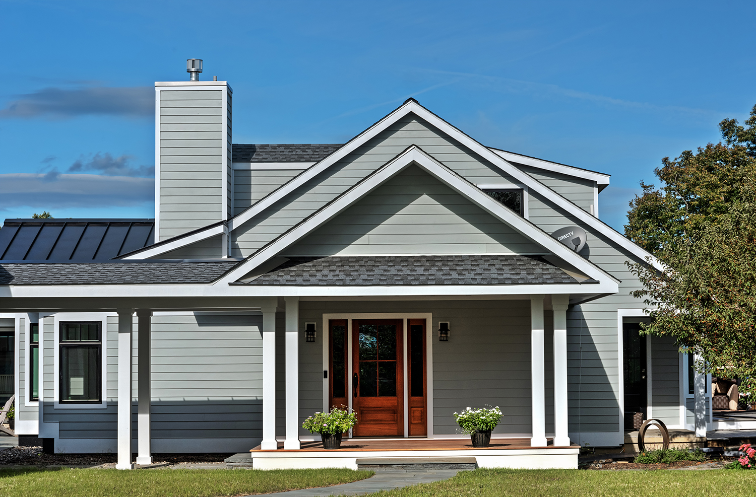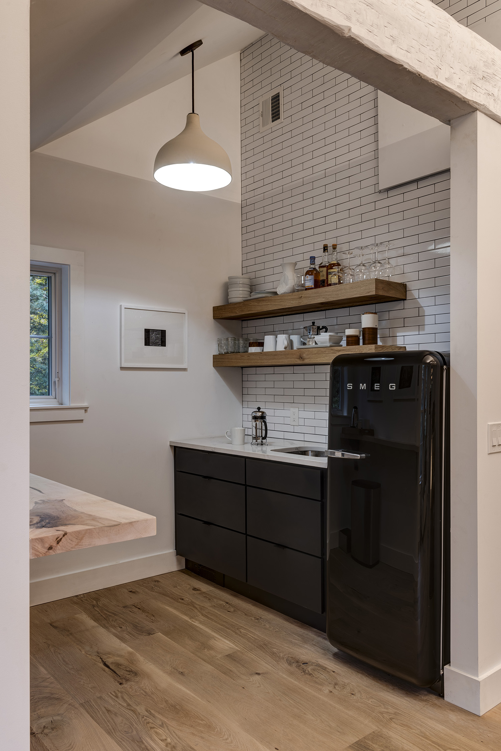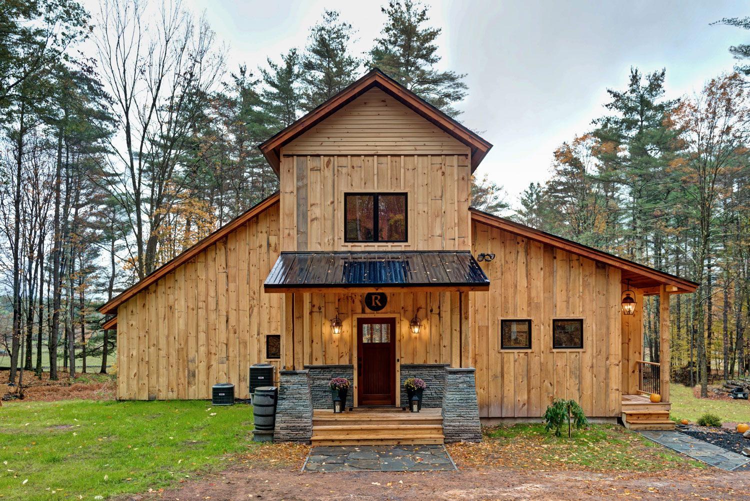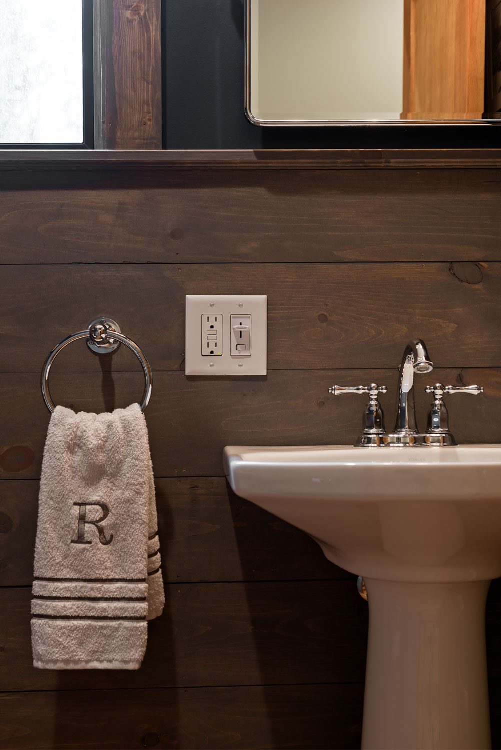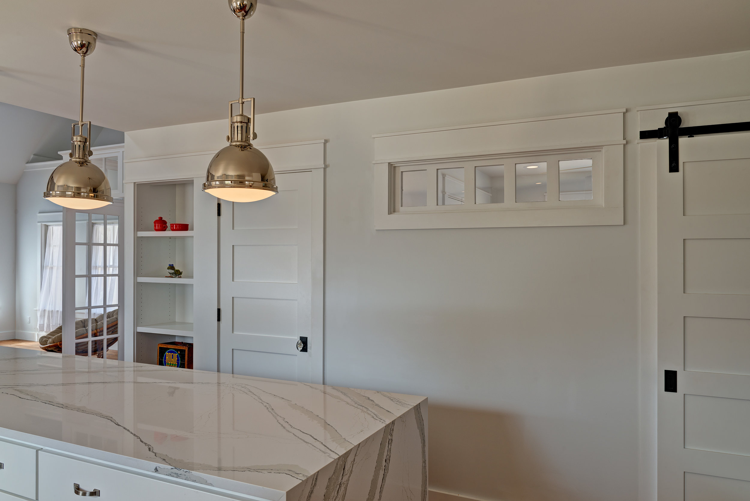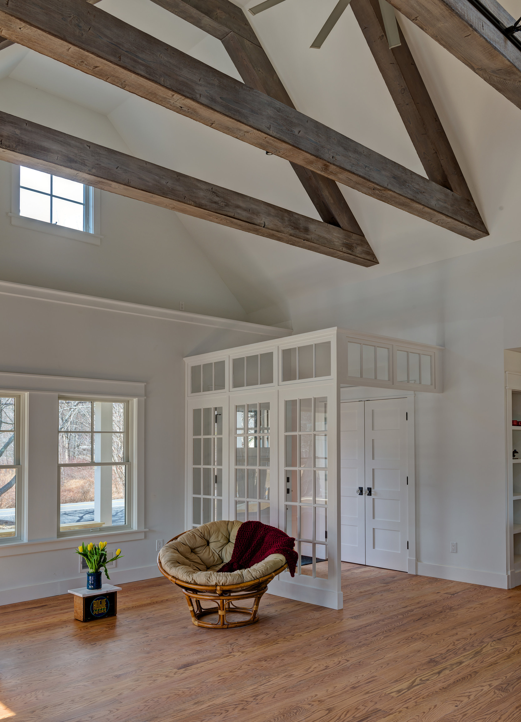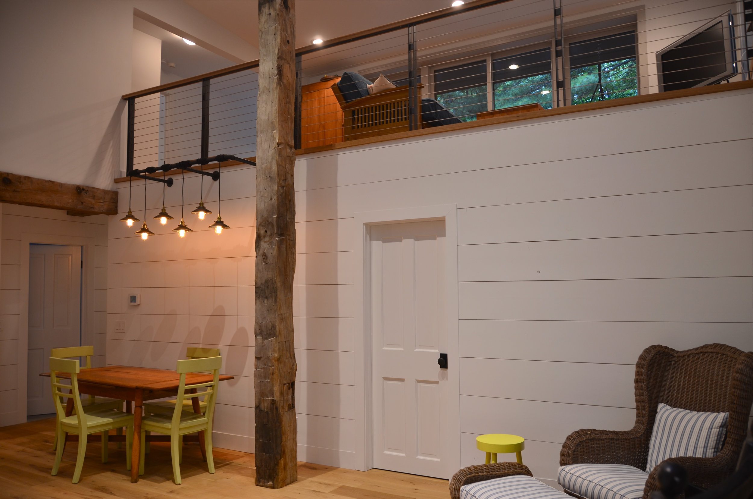OAD Lake House
NY Lake House sits on a lake with sprawling cliff views at the edge of the Mohonk Preserve.
The home was purchased to serve as a retreat for its owners and we wanted the interior to really reflect that. The property was built in 1971 with architectural consideration given to bringing the outside into each room and that was expanded upon in this renovation.
The existing vaulted opening in the living area was redesigned to have greater glass coverage with minimal blockage of the exterior views. In addition, two full-height windows were added to the living area and the walls dividing the living room from the kitchen were removed. This opened up the space, created wider exterior views, and gave the opportunity for larger gatherings with more engagement between spaces. A reading nook was added off of the pantry to provide a semi-private lounge area. A new bathroom was added in unused hallway space. Our goal was to blend the old with the new and preserve many of the original details. The fireplace wall of natural stone mined from the Shawangunk Ridge and the dining floors salvaged from an old French Cathedral, for instance, were preserved and the original entry door refinished. The exterior was stained black to feel new, add drama, and vibrate against the surrounding nature. A new roof was installed along with new exterior lights.
Interior Design: OAD Interiors
Contractor: Creative Construction
Engineer: Clapper Structural
Photographer: Ellen McDermott


















